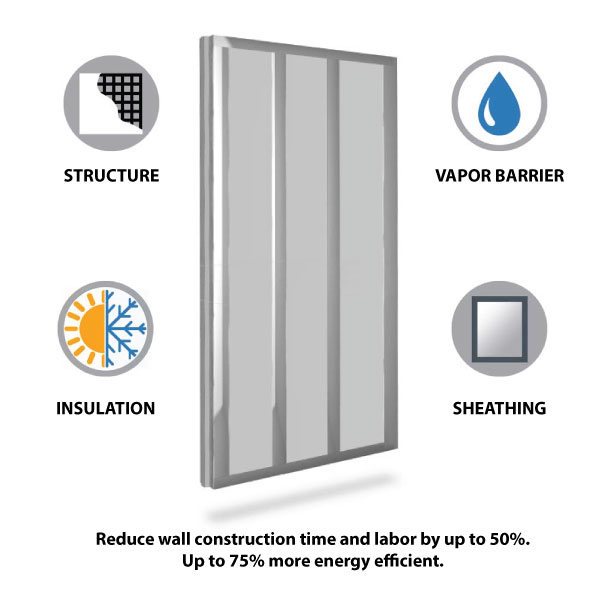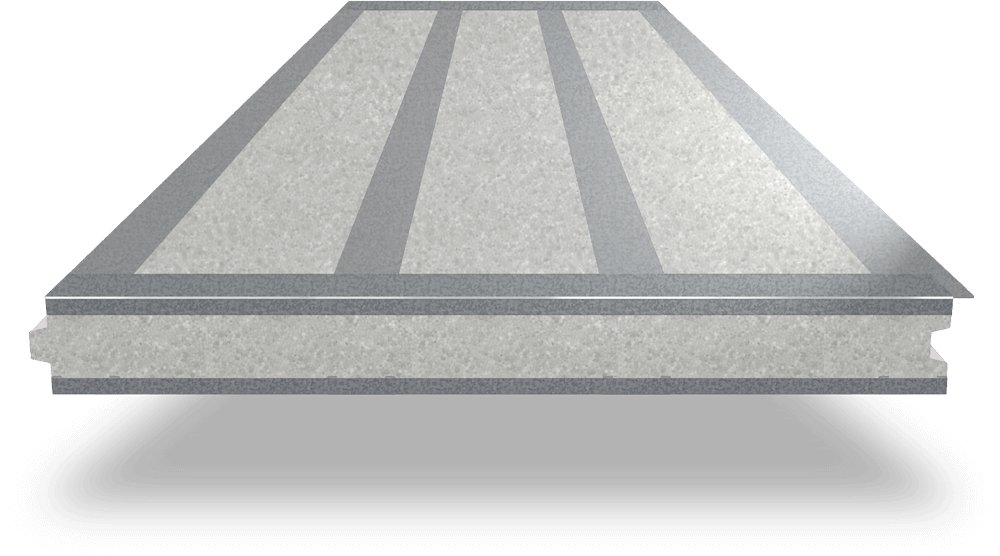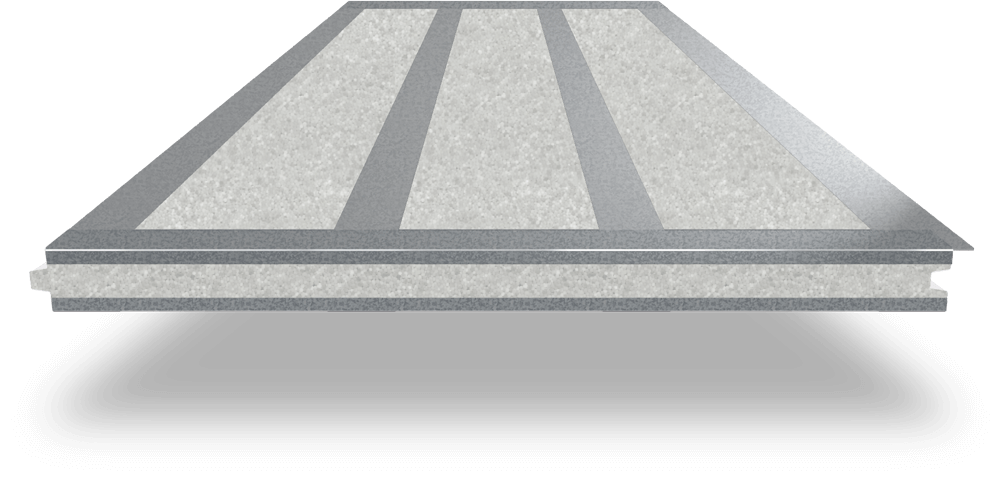THERMASTEEL
Advanced Panel Systems
What are ThermaSteel panels?
Thermasteel panels are made up of a steel structure, insulation, sheathing, and vapor barrier. The outer structure is perfectly designed to work with our thin brick products, providing a solid and well-insulated modular construction with an attractive real brick finish. Our customers see an average savings of 60% on their labor costs alone.
The REVPANEL System
Because of the closed-cell construction of these SIPs, the level of insulation (R Rating) ranges from 29 to 49, depending on the model of SIP. Not only that, but their sound insulation rating (STC) ranges from 56 to 85 – making them perfect for multi-family, hotel/motel, and dormitory construction projects where sound dampening and insulation are vitally important.
The REVPANEL can be used to construct these structures up to a height eight stories without any additional support structures and are highly resistant to seismic activity, fire, and even hurricanes.
Modular construction using these structural insulated panels is significantly faster than standard stick construction. Thermasteel panels come pre-numbered and weigh around 45 lbs, meaning that they can be carried and installed by individual workers. In fact, two crews of three men each can frame a 2,100 sq ft single story home in under 5 hours.
Benefits
- Meets energy code requirements without adding extra material, while remaining structurally sound.
- No nutritional value for insects
- Suitable for multi-story, high-rise applications, as well as infill or curtain wall applications
- Offers load bearing, sound reduction, thermal insulation, and vapor barrier characteristics
- Flexibility with both gauges of steel and thickness of the panel will meet the needs for your projects
- Thermally broken
- Reduced framing time

Additional Benefits
Strong
No other building system provides the strength and capability of REVPANEL. Build up to 8 stories without additional structure and high hurricane, fire, and seismic resistance.
Faster Construction
Reduces construction steps from 4 to 1, eliminating steps for framing, insulating, sheathing, and vapor barrier. Panels are pre-engineered and manufactured in a quality controlled environment to exact standards and delivered with door and window openings cut and ready for installation
Simple Installation
Simple to install, regardless of the labor skill level. Panels are delivered to
Energy Efficient
Designed for energy efficiency, delivering effective R-Value up to R-49 and reducing energy costs by up to 75%. Also, R-Value does not degrade over time.
Flexible Cladding
Allows for virtually any type cladding including, but not limited to, brick, siding, metal, or stucco. Interior walls can be finished with drywall, plaster, or any other type of finish
Fire Safety
A fire-resistant system that, with various fire assemblies, meets on and two-hour fire testing. Tests have also proven that REVPANELS give off fewer toxins
Exceeds Wind Safety Codes
Meets or exceeds Dade County Hurricane Standards, withstanding 200 mph winds and exceeding traditional building methods against flying debris.
No Mold
Closed cell expanded polystyrene does not allow for mold and other fungi
Environmentally Friendly
Made with recycled materials and completely recyclable. Does not “off gas”. EPS (Expanded Polystyrene), CFC, and HCFC free
PRODUCT DETAILS
Ext-Panel

Standard xPanel dimensions are 48” w x 96” thru 144” long. Single and compound angles available as needed.
5.5”-7.5” Thickness
R-35 to R-49 (Effective)
4-in-1, Structure, Insulation, Sheathing, Vapor Barrier
Load bearing up to 24,000plf (12GA)
Up to 8 stories with no additional structure
Density 1.0-1.5pcf
Arrives on site with doors and windows cut
Int-Panel

Standard iPanel dimensions are 48” w x 96” thru 144” long. Single and compound angles are available as needed.
3.5” Thickness
Up to R-29
Load Bearing 13,568plf (16Ga)
Arrives on site with door openings cut
Roof-Panel

Standard
5.5” and 7.5” Thickness
R-35 to R-49 (Effective)
Up to 220mph wind load
EPS density 1-1.5pcf
Arrives on site with door and window openings cut
TALK WITH A TEAM MEMBER ABOUT THERMASTEEL PANELS
GET IN TOUCH WITH US
126 Old Highway 60 E.
Hardinsburg, KY 40143

